Corporate Office
Address
29th & 30th Floors,
World Trade Center,
Brigade Gateway,
#26, Dr Rajkumar
Road, Malleshwaram,
Bengaluru, Karnataka
560055.
Dubai Branch Office
Brigade Enterprises Limited,
902, Nassima Tower
Sheikh Zayed Rd, Dubai.
Site Address
#5/142,
Rajiv Gandhi Salai,
Old Mahabalipuram Road,
Perungudi,
Chennai 600096.
Thank you for sharing your details with us. Our team will get in touch with you shortly.
OkayVerification number sent to your Mobile :
+91 7904501736
Please enter valid OTP
Didn’t receive the OTP? RESEND
Verify OTPThe exquisitely designed, contemporary floor plans maximize light and space with large living areas, open-plan kitchens and triple-sided ventilation. Ranging from 985 sq feet to 1465 sq feet layouts, these 1 & 2 BHK apartments with their high ceilings, spacious balconies, and top-class flooring, exude a feeling of tranquility and style. Streamlined spaces that are inspired by the warm weather, golden light and unique spirit of Chennai, these homes are a class apart.
Please check the four types of floor plans available below.
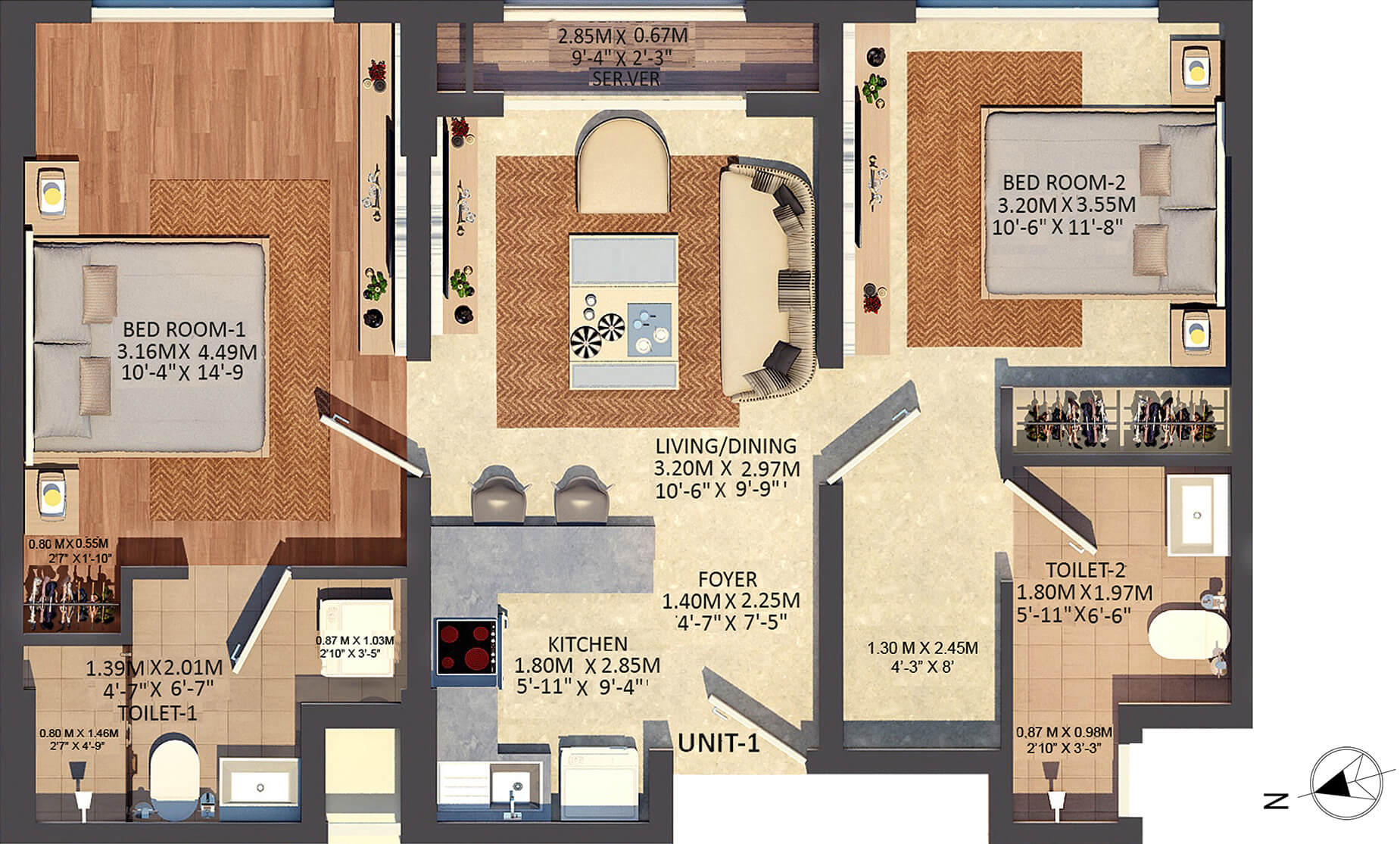
Super Built-up area
136.10 sq.m / 1465 sq.ft
Carpet area
60.72 sq.m
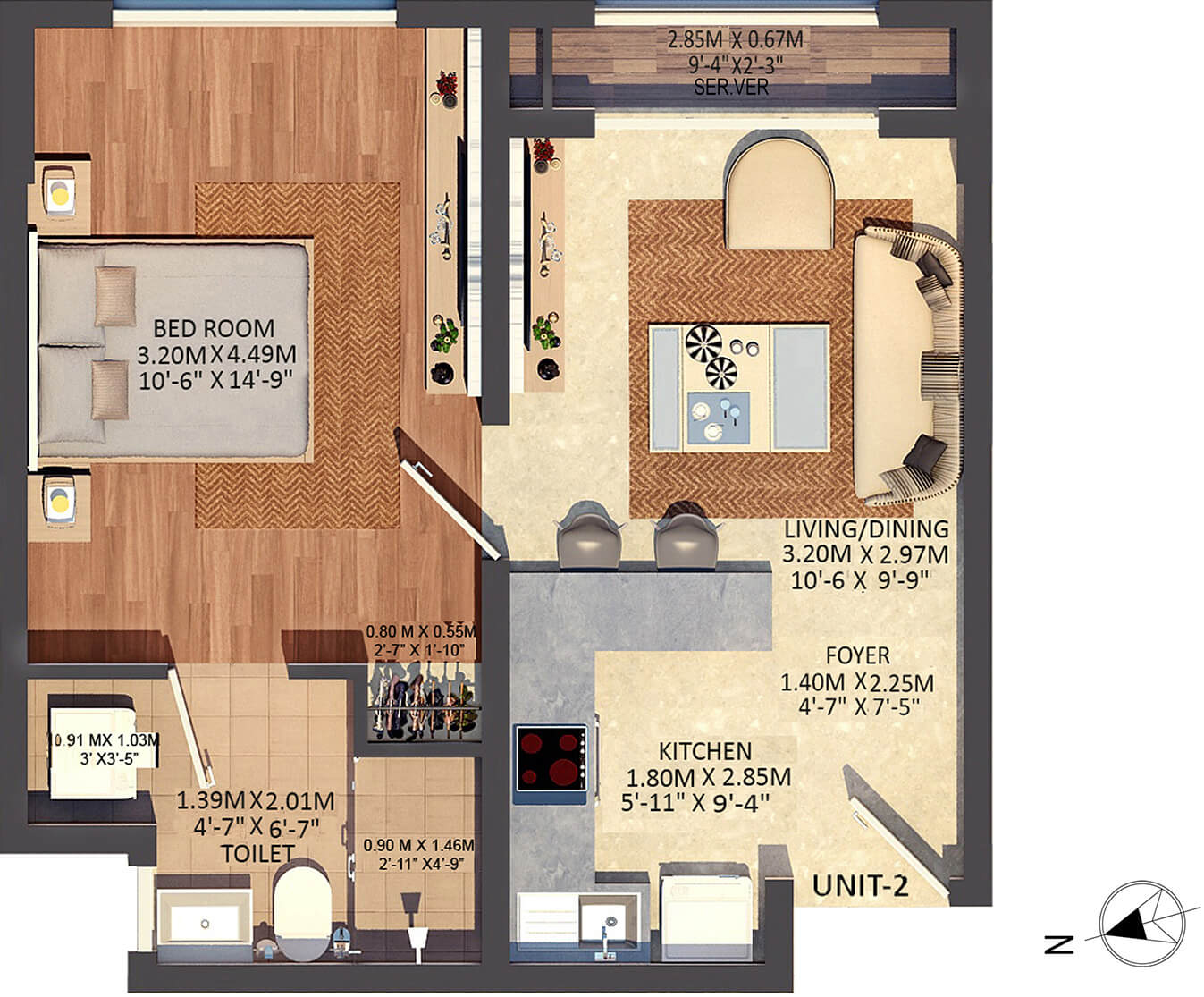
Super Built-up area
91.40 sq.m / 984 sq.ft
Carpet area
40.40 sq.m
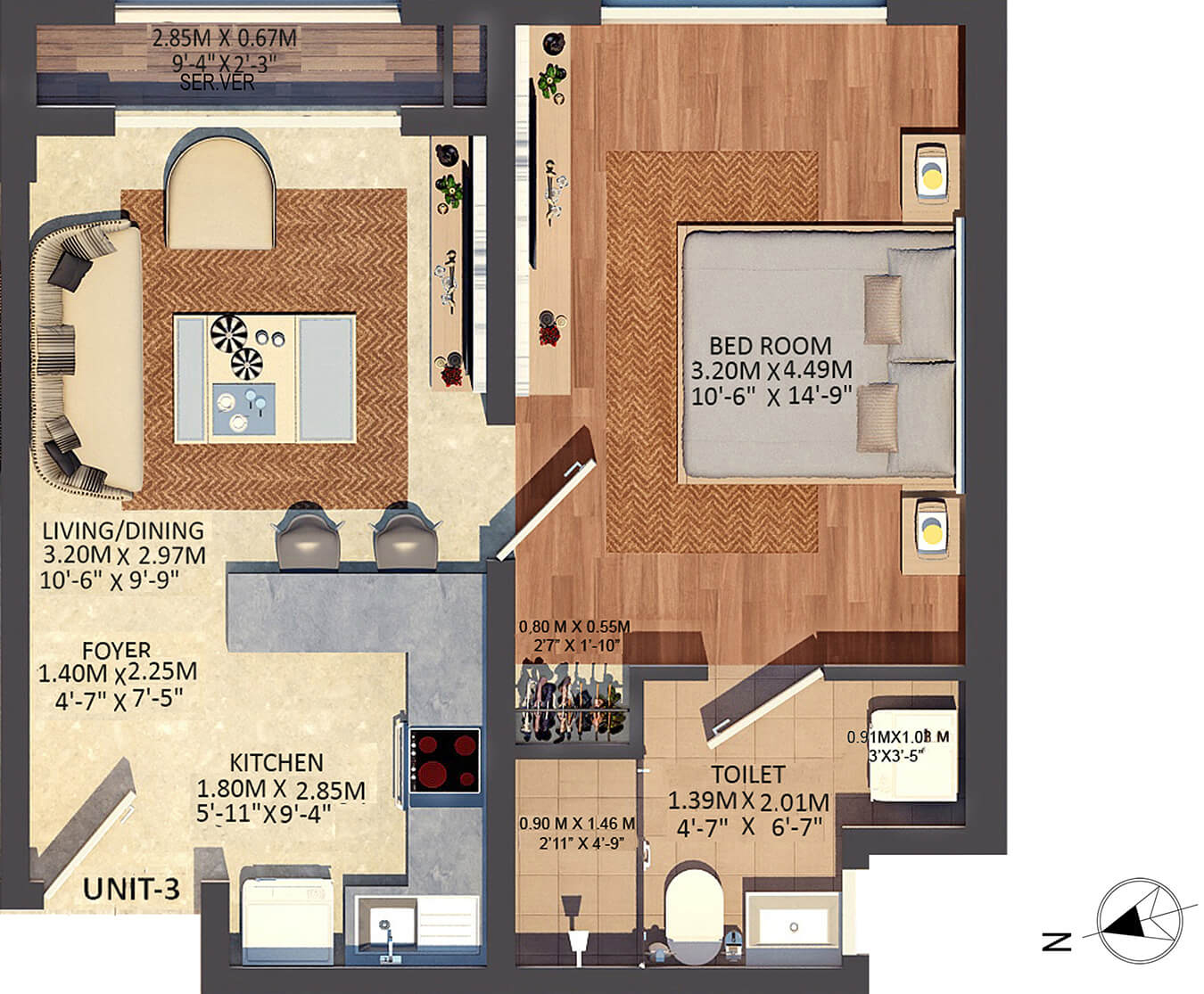
Super Built-up area
91.40 sq.m / 984 sq.ft
Carpet area
40.40 sq.m
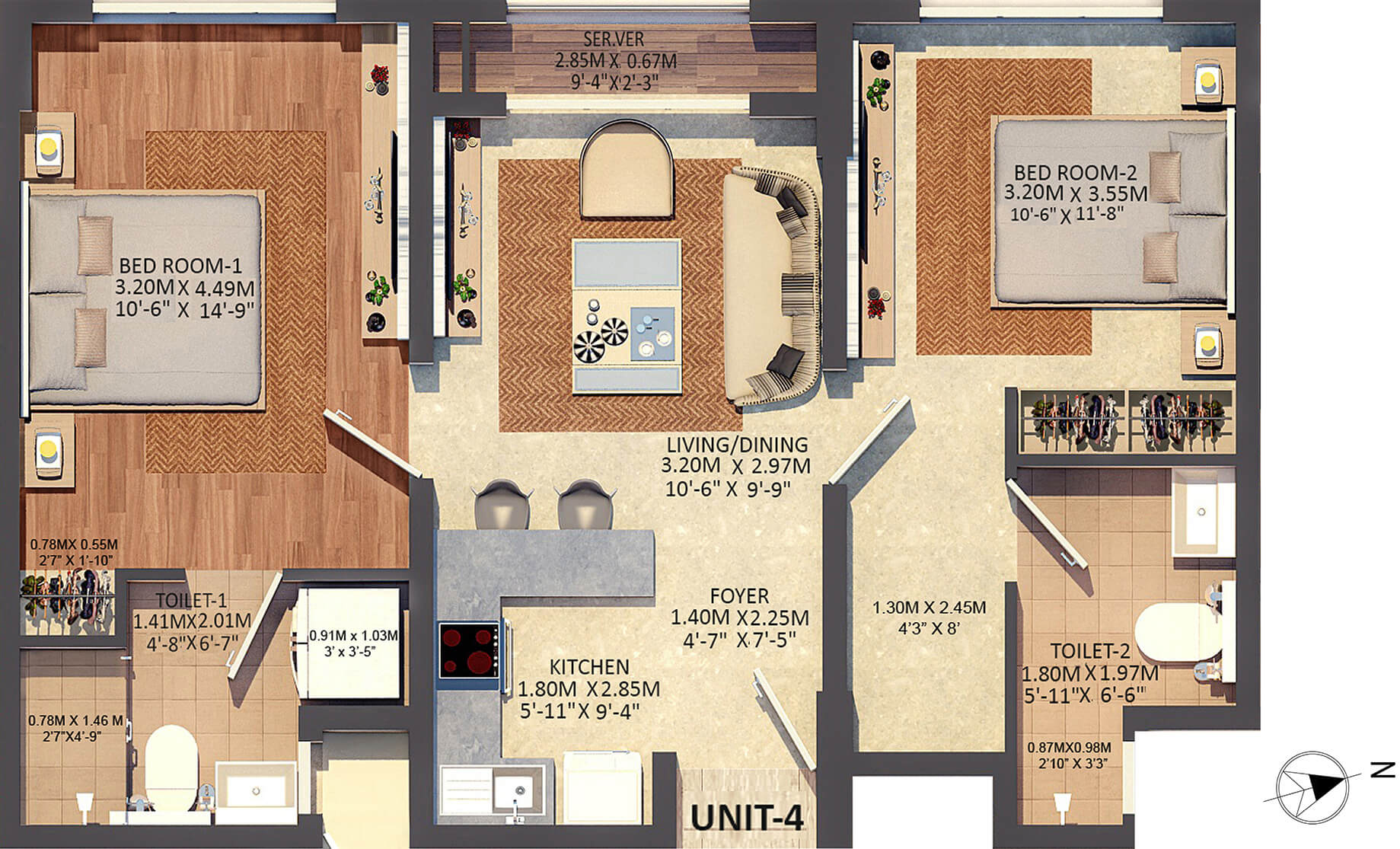
Super Built-up area
136.10 sq.m / 1465 sq.ft
Carpet area
60.72 sq.m
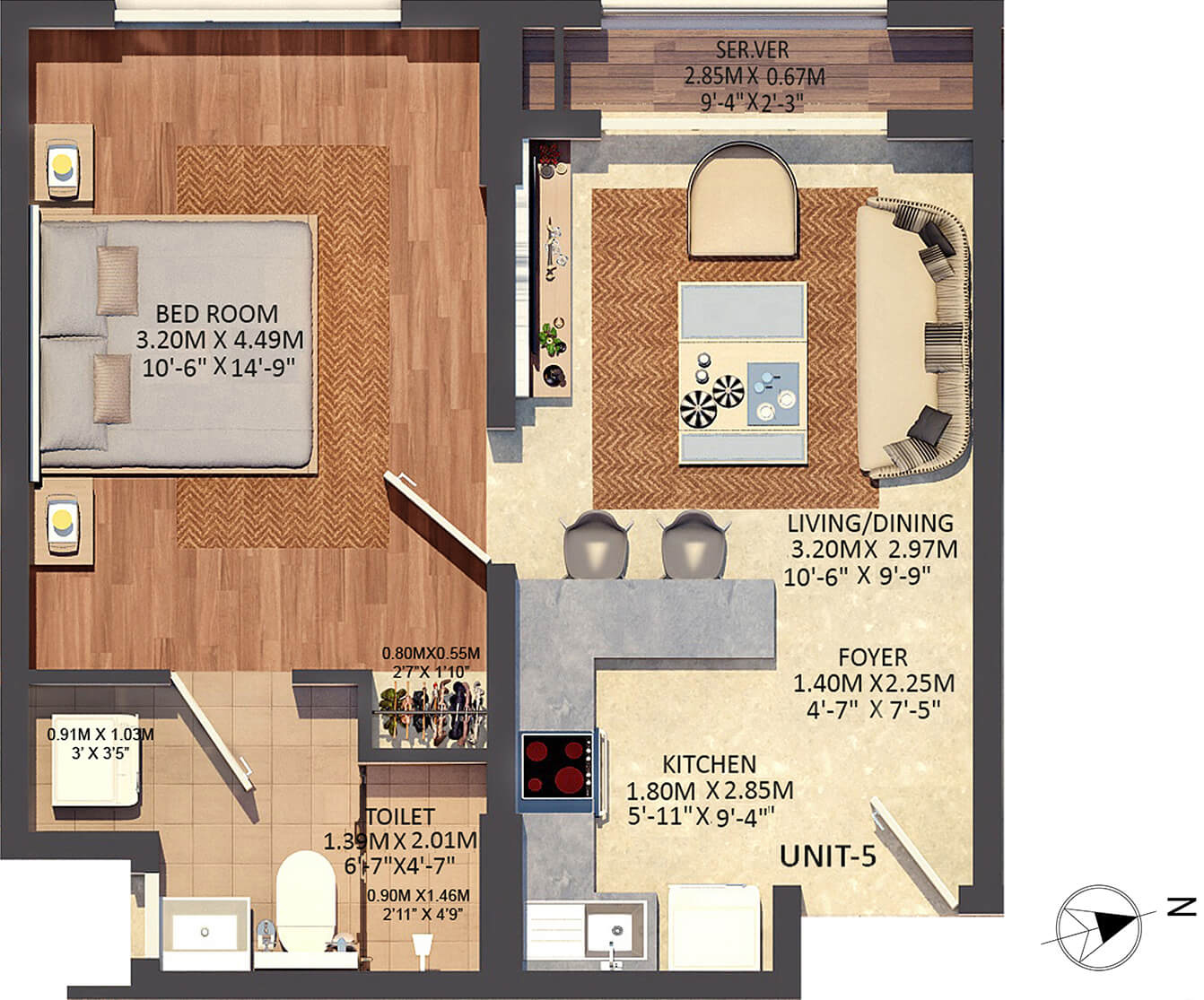
Super Built-up area
91.40 sq.m / 984 sq.ft
Carpet area
40.40 sq.m
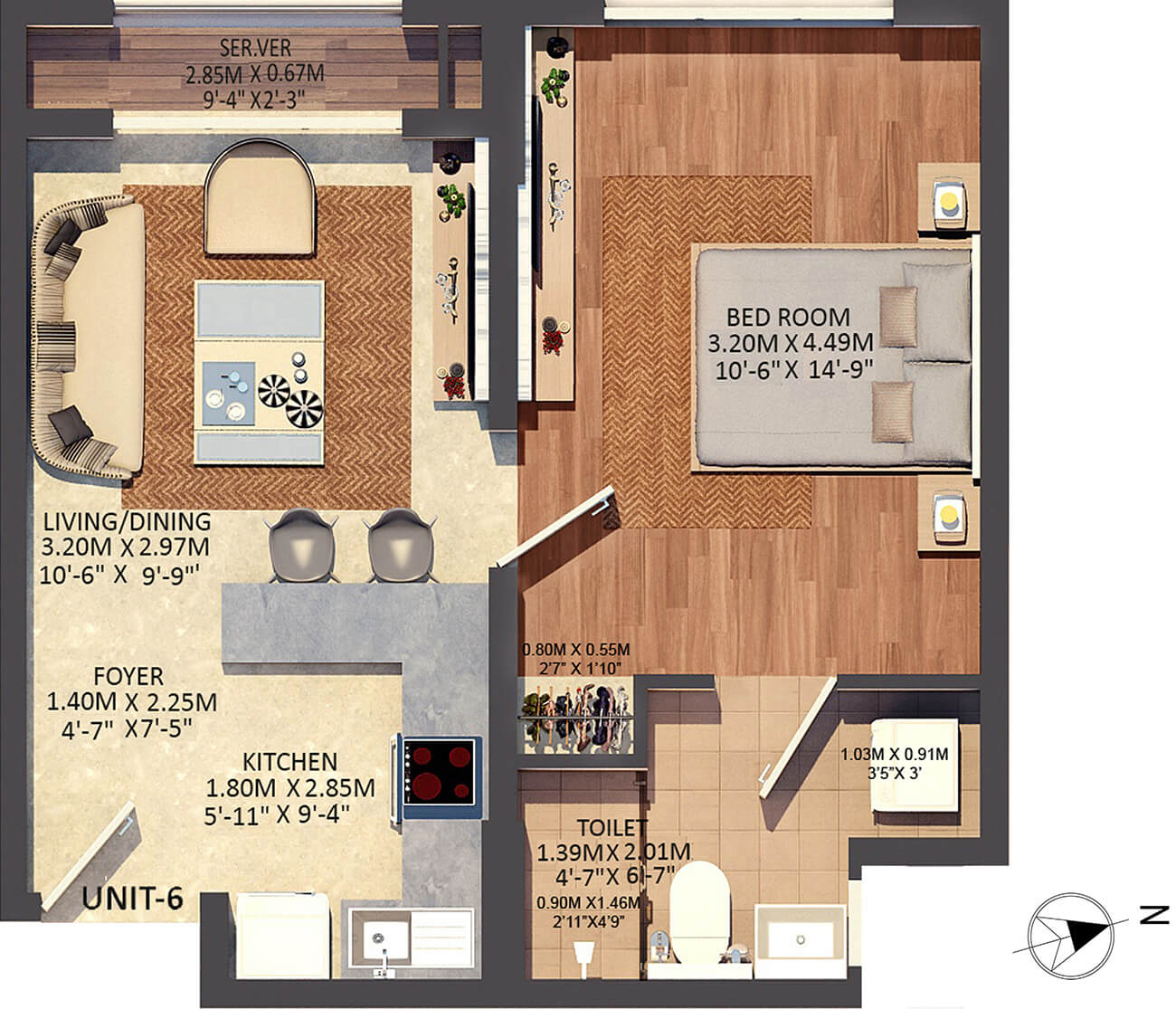
Super Built-up area
91.40 sq.m / 984 sq.ft
Carpet area
40.40 sq.m
The information depicted in this website viz., master plans, floor plans, furniture layout, fittings, illustrations, specifications, designs, dimensions, rendered views, colours, amenities and facilities etc., are subject to change without notifications as may be required by the relevant authorities or the developer’s architect, and cannot form part of an offer or contract. Whilst every care is taken in providing this information, the Developer cannot be held liable for variations. All illustrations and pictures are artist’s impression or stock images used for representative purpose only. The information is subject to variations, additions, deletions, substitutions and modifications as may be recommended by the company’s architect and/or the relevant approving authorities. The Developer is wholly exempt from any liability on account of any claim in this regard. (1 square metre = 10.764 square feet). E & OE. All dimensions and calculations are done in metric system ( M/ Sq.m), and imperial system (Ft/ Sq.ft) shown is for reference only.
Each fixture and fitting has been chosen with the utmost care from the top most brands in the world with immense attention to detail. Next-level, innovative provisions to turn each apartment into a smart home with automated systems combine luxury and artistry to create these modern lifestyle residences. Only the best is good enough for your retreat in the sky.
Waiting lounge / Reception / GF Lobby / Lift lobby
Marble / Granite
Staircases
Granite/Vitrified Tiles. Concrete tiles above first floor lvl.
Other lift Lobby and corridors
UPPER FLOORS
Vitrified Tiles
Living / Dining / Family / Foyer
Engineered Marble
Bedroom 1
Engineered wooden Flooring
Other Bedrooms
Engineered marble
Balcony / Deck
Wooden look, matt finish Vitrified Tiles
CCTV for common areas
Video door phone
Gas leak detector
Provision for home automation like Curtain management,Fan control,Light Dimmer.
Provision for Modular Kitchen
Plumbing/Electrical
Provision for water purifier point
Washing machine point & Dish washer point
Instant geyser point
Provision for single bowl Sink in kitchen area
Grohe / Kohler/Bathline or equivalent
Sanitary fixtures
Duravit / Kohler / Roca / American std. or equivalent
SHOWER
Shower with Multi-mode option
Glass partition with door in toilet 1
Countertop wash basin and Wall mounted EWC
Duravit/Kohler/ Roca/ American std. or equivalent
VRV unit, Ductable.
Power Backup
Units: 1BHK - 3kW
2 BHK - 3.5kW
Teak wood frame with designer shutter.
Bedroom Doors
Pre-Engineered frames, Pre-engineered shutters with lacquer finish
Toilet Door
Pre-Engineered frames, Pre-engineered shutters with PU lacquer finish
Utility
UPVC/Anodized Aluminium Door cum Window
Balcony door
UPVC/Anodized Aluminium Doors with Bug mesh
Windows
UPVC/Anodised Aluminium with glazing and Bug Mesh
External Texture Paint / Scratch coat with Exterior Emulsion.
Internal walls
Acrylic emulsion paint
Common Area
Acrylic emulsion paint / scratch coat.